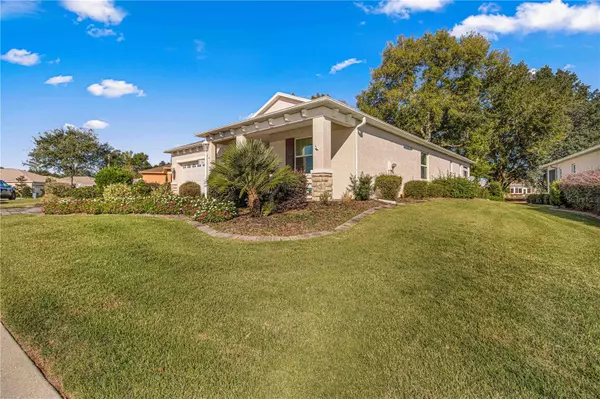For more information regarding the value of a property, please contact us for a free consultation.
7940 SW 89TH LOOP Ocala, FL 34476
Want to know what your home might be worth? Contact us for a FREE valuation!

Our team is ready to help you sell your home for the highest possible price ASAP
Key Details
Sold Price $368,000
Property Type Single Family Home
Sub Type Single Family Residence
Listing Status Sold
Purchase Type For Sale
Square Footage 1,943 sqft
Price per Sqft $189
Subdivision Indigo East South Ph 1
MLS Listing ID OM669047
Sold Date 02/28/24
Bedrooms 2
Full Baths 2
HOA Fees $225/mo
HOA Y/N Yes
Originating Board Stellar MLS
Year Built 2017
Annual Tax Amount $3,891
Lot Size 8,712 Sqft
Acres 0.2
Lot Dimensions 74x120
Property Description
Improved price. Walk into this Smart Home a former model home with all the bells and whistles. This is the Sunflower model with 2 bedrooms, 2 bath and a flex room which has frosted glass doors. The flex room can be a 3rd bedroom. This home features gutters with leaf guards, oversized covered front porch, paver driveway, oversized garage, oversized front door with stained glass and side glass lights, tile floors throughout and a stone fireplace in living room. All appliances and washer and dryer convey along with two 55" tvs, all custom valances and drapes. There is paver stone edging around all beds. In the rear is a fence for your pets. The A/C is maintained by Suncool. Massey handles all chemicals for lawn care. The kitchen is a cooks dream with stone counters, plenty of cabinets and counter space. All reasonable offers will be considered.
Indigo offers 2 pools, 2 community centers, clubs, entertainment, and included in your HOA is 2 garbage pick ups, recycled and lawn pick up.
Location
State FL
County Marion
Community Indigo East South Ph 1
Zoning PUD
Interior
Interior Features Crown Molding, High Ceilings, Living Room/Dining Room Combo, Primary Bedroom Main Floor, Smart Home, Tray Ceiling(s), Walk-In Closet(s), Window Treatments
Heating Gas
Cooling Central Air
Flooring Tile
Fireplaces Type Living Room
Fireplace true
Appliance Dishwasher, Disposal, Dryer, Range Hood, Refrigerator, Washer
Laundry Gas Dryer Hookup, Inside
Exterior
Exterior Feature Irrigation System
Garage Spaces 2.0
Community Features Deed Restrictions, Dog Park, Fitness Center, Gated Community - No Guard, Golf Carts OK, Pool
Utilities Available Sewer Connected, Water Connected
Roof Type Shingle
Attached Garage true
Garage true
Private Pool No
Building
Story 1
Entry Level One
Foundation Slab
Lot Size Range 0 to less than 1/4
Sewer Public Sewer
Water Public
Structure Type Block,Stucco
New Construction false
Others
Pets Allowed Cats OK, Dogs OK
HOA Fee Include Trash
Senior Community Yes
Ownership Fee Simple
Monthly Total Fees $225
Acceptable Financing Cash, Conventional
Membership Fee Required Required
Listing Terms Cash, Conventional
Num of Pet 3
Special Listing Condition None
Read Less

© 2025 My Florida Regional MLS DBA Stellar MLS. All Rights Reserved.
Bought with ON TOP OF THE WORLD REAL EST



